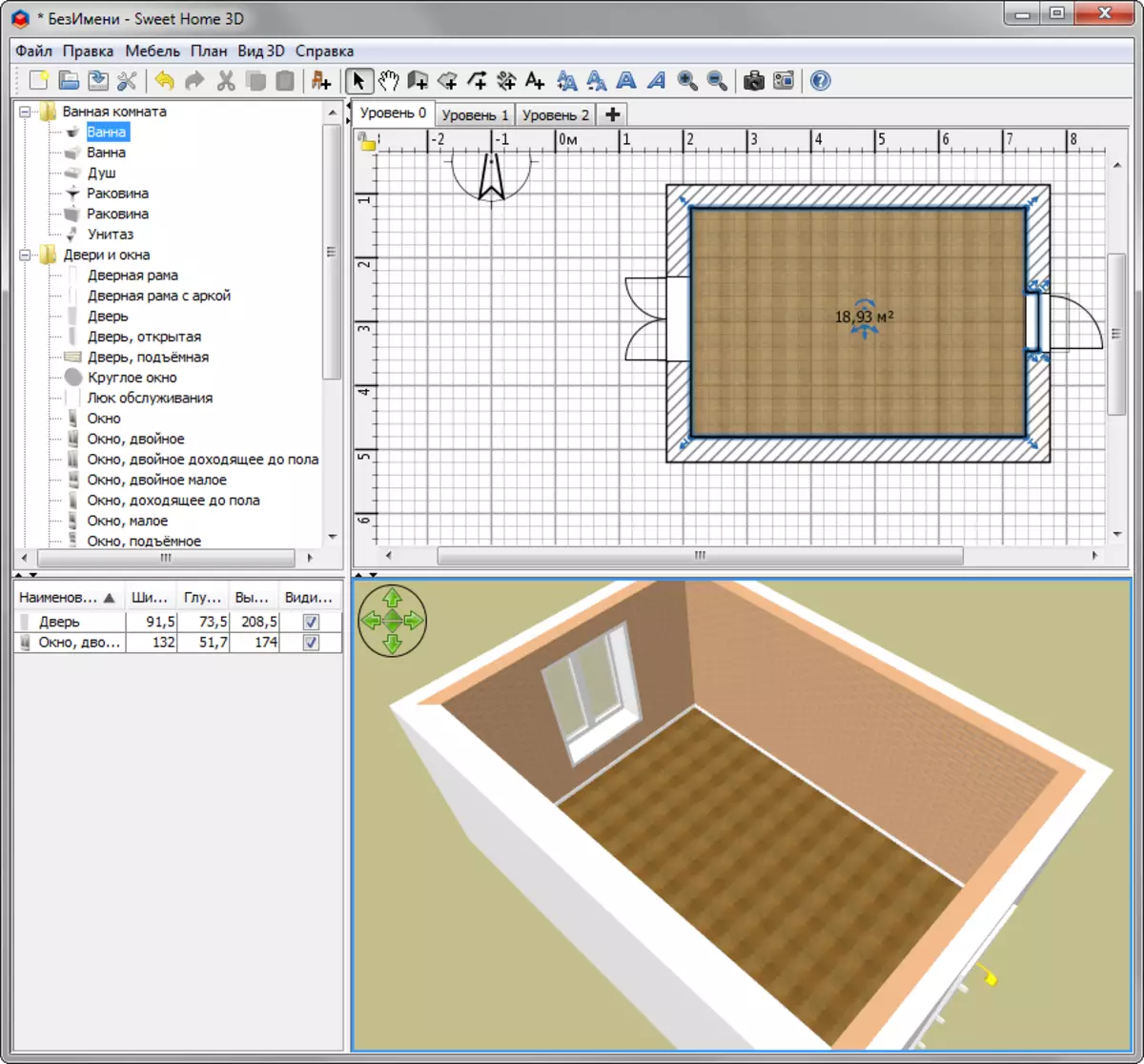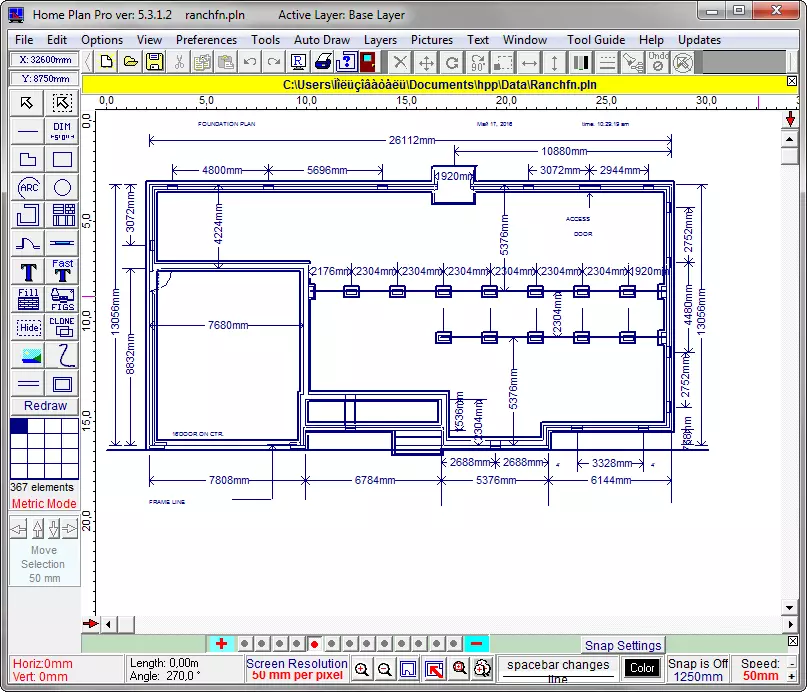
Designing houses, apartments, individual premises - a fairly wide and complex area of activity. It is not surprising that the special software market for solving architectural and design tasks is very saturated. The completeness of the project creation depends on purely from individual design tasks. For some cases, it is enough to develop a sketch decision, for others it is not necessary to do without a complete set of working documentation, over which several specialists work on the creation. Under each of the tasks, you can choose a specific software solution, based on its value, functionality and usability.
Developers have to be taken into account that not only qualified specialists, but also customers, as well as contractors who are not related to the project industry are engaged in creating virtual models of buildings. What makes all program developers converge, so this is that the creation of the project should occupy as much time as possible, and the software must be as defined as possible and convenient to the user. Consider several popular software tools designed to help design houses.
ArchiCAD.
To date, ArchiCAD is one of the most powerful and complete design programs. It has a powerful functionality, ranging from the possibility of creating two-dimensional primitives and ending with the creation of high-imaging visualizations and animations. The speed of creating the project is ensured by the fact that the user can build a three-dimensional building model, after which all drawings, estimates and other information from it. The difference from similar programs is the flexibility, intuitiveness and the availability of a large number of automated operations for creating complex projects. Archgrade provides a full design cycle and is intended for specialists in this area. It is worth saying that with all its complexity, the program has a friendly and modern interface, so his study does not take much time and nerves. Among the shortcomings of ArchiCAD, you can name the need for a computer of medium and high performance, so you should select another software for light and less complex tasks.

Floorplan3d.
The FloorPlan3D program allows you to create a three-dimensional building model, calculate the area of premises and the number of building materials. As a result of the user, the user will have a sketch, sufficient in order to determine the volume of construction of the house. Floorplan3D does not have such flexibility in work like ArchiCAD, it has a morally outdated interface and, in places, an illogical algorithm of work. At the same time, the program is quickly installed, allows you to quickly draw simple plans and automatically create structures for simple objects.

3D house
FREE DESIGNED HOUSE HOUSE 3D is intended for those users who want to quickly master the process of volume modeling at home. With the help of the program, you can draw a plan even on a weak computer, but with a three-dimensional model I will have to break your head - the workflow is difficult and illogical in places. Compensating this disadvantage, the house 3D can boast a very serious functionality for orthogonal drawing. The program does not have the parametric functions of counting estimates and materials, but, apparently, this is not so important for its tasks.

VisiCon.
Visicon is a simple software for the intuitive creation of virtual interiors. With the help of an ergonomic and understandable working environment, you can create a full-fledged three-dimensional model of the interior. The program has a fairly large library of interior elements, but most of them are not available in the demo version.

Sweet Home 3D
Unlike VisiCon, this application is distributed free of charge and has a considerable library for filling the premises. Sweet Home 3D is a simple program for designing apartments. With its help, you can not only pick up and place the furniture, but also choose the walls of the walls, the ceiling and floor. Among the pleasant bonuses of this application - the creation of photorealistic visualizations and video animations. Thus, the Sweet Hawn 3D can be useful not only to ordinary users, but also to designers-professionals to demonstrate their work to customers. Definitely, among classmates Sweet Home 3D looks like a leader. The only negative is a small amount of textures, but nothing prevents the presence of pictures from the Internet.

Home Plan Pr.
This program is a real "veteran" among CAD applications. Of course, morally outdated and not very functional Home Plan Pro is difficult to surpass its modern competitors. And yet, this is a simple software solution for the design of houses can be useful in some situations. For example, this system has a good functionality for orthogonal drawing, a large library of pre-drawn two-dimensional primitives. This will help quickly make a visual drawing plan with the placement of structures, furniture, engineering networks and other things.

Envisioneer Express
An interesting BIM application Envisioneer Express deserves attention. Like ArchiCAD, this program allows you to conduct a complete design cycle and receive drawings and estimates from the virtual model of the building. Envisioneer Express can be used as a system for designing frame houses or to design houses from a bar, as the application has appropriate patterns. Compared to ArchiCAD, the workspace Envisioneer Express does not look so flexible and intuitive, but in this program there are several advantages that tempted artificial archigoders. First, Envisioneer Express has a convenient and functional tool for creating and editing the landscape. Secondly, there is a huge library of plants and outdoor design elements. From the disadvantages, we note the difficulty in getting even a demo copy - you will need to provide developers your e-mail or phone number.

So we reviewed the programs for designing houses. In conclusion, it is worth saying that the choice of a suitable solution is carried out on the basis of the design tasks, the power of the computer, the qualifications of the contractor and the time of the project.
