
Landscape design development is a task that arises both in front of specialists who lead real projects and in front of ordinary homeowners and gardeners that dream of creating a paradise in their plot. To solve this task, different programs apply to different requirements in this area.
For quick and intuitive design, designer software apply. They are easy to learn, they can use a person who does not have special knowledge to perform sketches of landscape design. Programs for professionals based on three-dimensional modeling and programming may differ complexity and lower project creation rate, but instead they give the user a complete freedom of creativity and graphic feeding material. Compare the main programs used in the landscape design environment, and we define their compliance with the tasks.
Realtime Landscaping Architect.
Using the Realtime LandScaping Architect program, you can create a detailed landscaped project with very beautiful and neat design graphics. A pleasant interface and simple logic of work in combination with the volume library of standard elements make the program suitable for both professionals and beginners in landscape design. Realtime Landscaping Architect combines both the properties of the designer and the tools of drawing and modeling. The advantage of the program is the ability to create an individual project of the house. The elements of the site are collected from the library elements. An important function is the possibility of modeling the relief by brush. Quality visualization in real time is another plus of the program, and the human animation function in the scene is a real highlight in the graphics of the project.
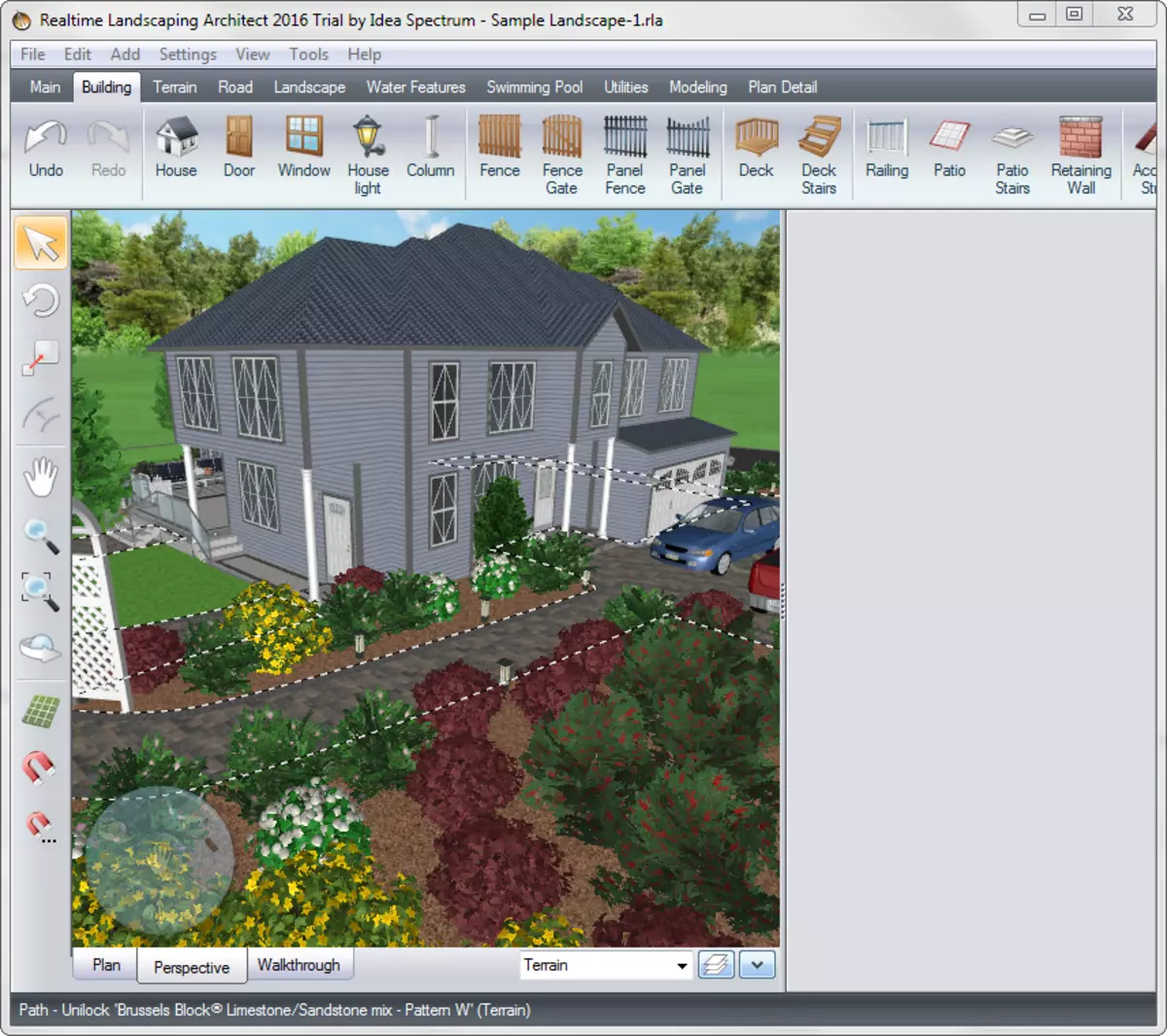
ArchiCAD.
Despite its construction orientation, ArchiCAD is also used for landscape design. For these purposes, the program has a library of elements (with the possibility of its subsequent increase), the function of creating drawings and estimates, limitless capabilities in the design of a residential building. The relief in the architecture can be created on the basis of topped-proof shooting or simulate it by points. Unlike other programs, it does not provide for modeling the relief of the brush and the creation of parametric landscape elements is not available, for example, adjustable tracks. ArchiCAD can be recommended to simulate simple and formal landscapes in the "Improvement" to the main project of the building.
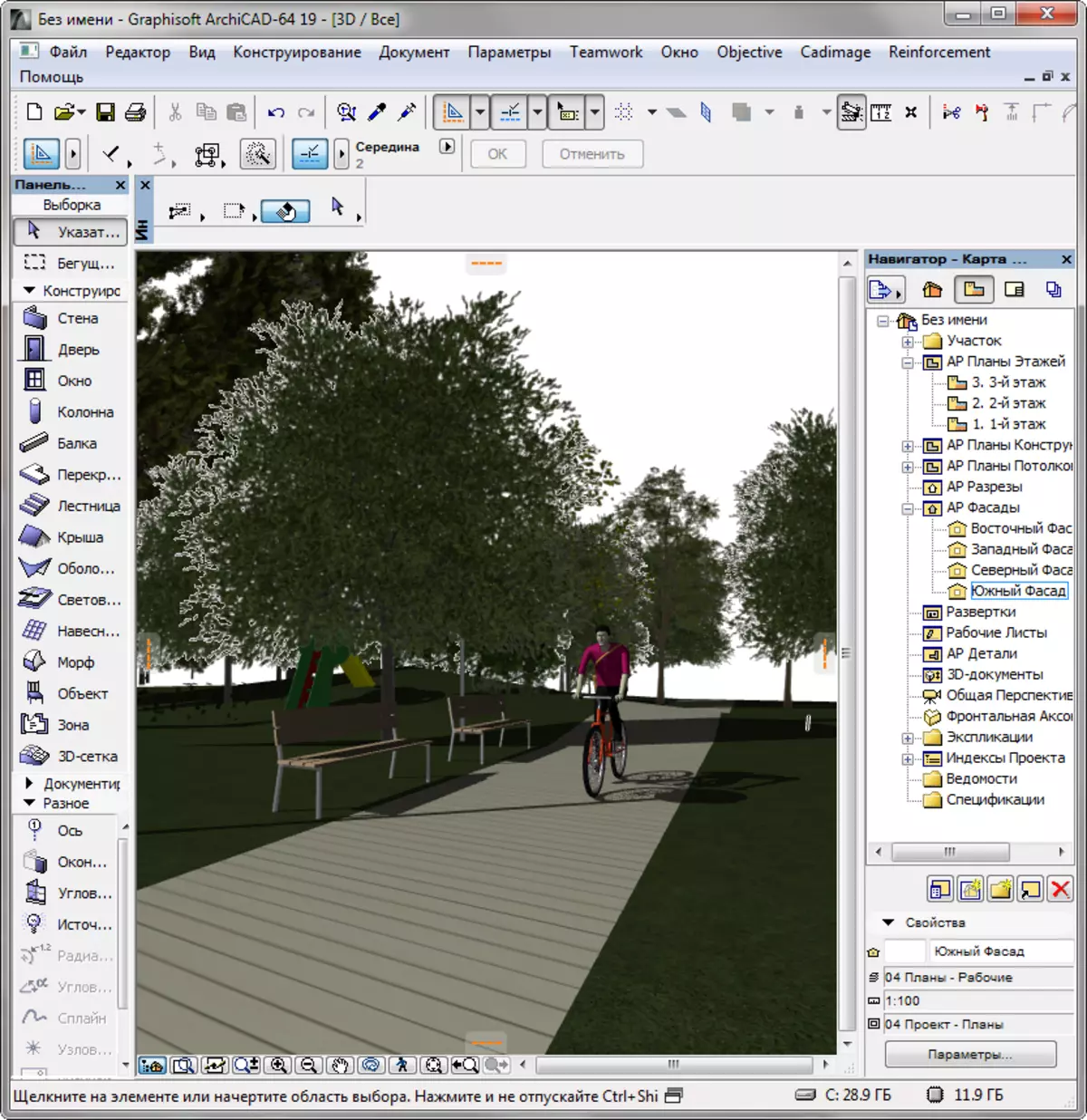
Our garden Rubin
Our garden Ruby is a program that you can safely advise people who are fond of horticulture. This is a simple three-dimensional landscape design editor that does not claim to fulfill complex projects, however, in contrast to all other programs that pays the most attention to the library of plants. It is implemented in the form of encyclopedia, where there is a comprehensive information about various plants that can be added to the project. Our Ruby garden does not have such graphism as Realtime Landscaping Architect, it is impossible to make detailed drawings in it, as in ArchiCAD, but thanks to the Russian-speaking interface, convenient configuents and flexible track drawing tool, the program can use a completely unprepared user.
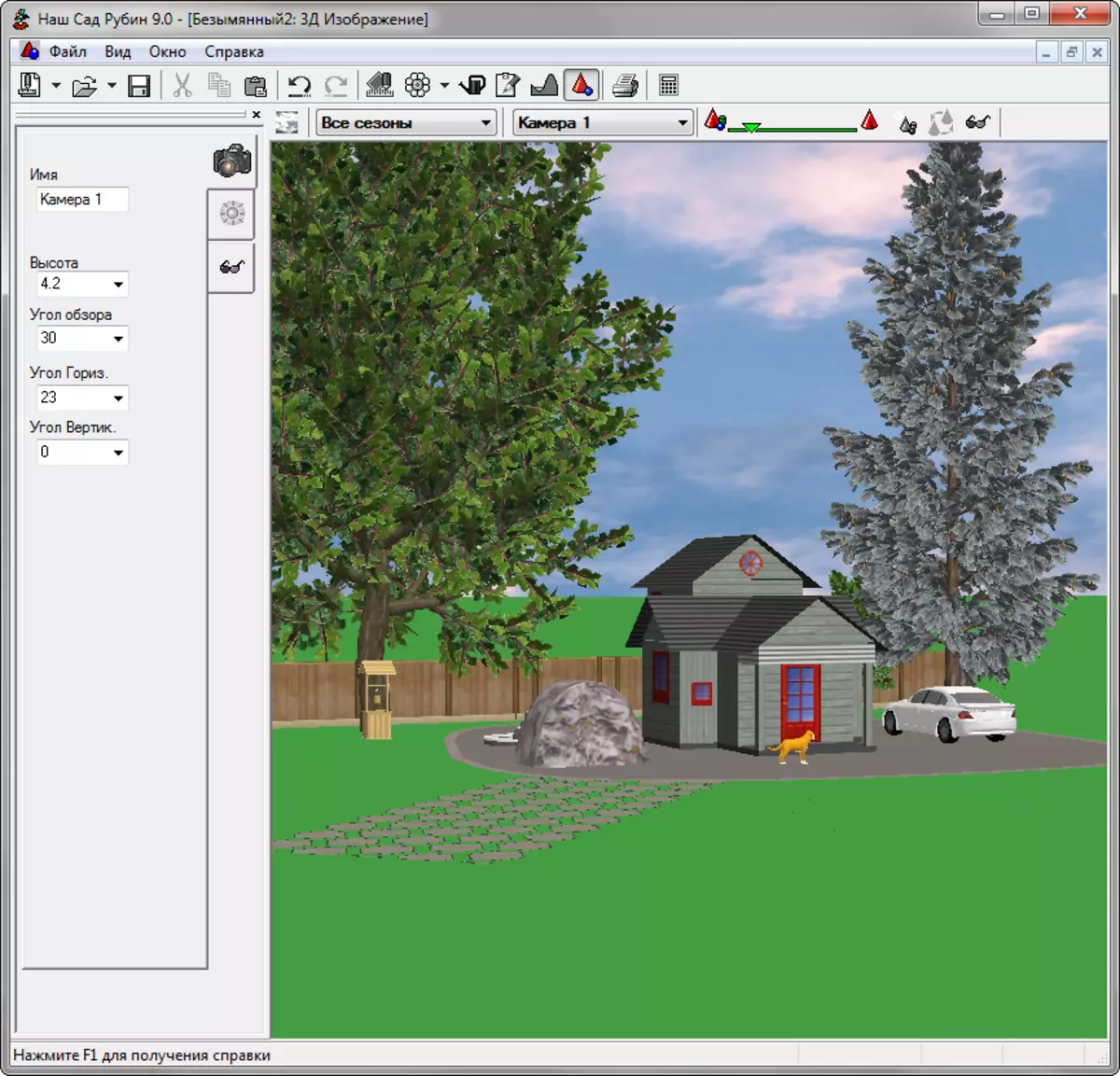
X-Designer.
X-Designer is similar to our garden ruby advantages. There are including the Russian-speaking interface, simplicity and formality of creating objects. The application does not have the same powerful as its "twin" library of plants, but has several important differences. The project scene in the X-Designer can be reflected for any pore threshold, including herbal / snow covering and the presence of leaves, as well as their colors on trees. Another pleasant feature is the flexibility in modeling the relief, which even Realtime Landscaping Architect may envy. Nevertheless, despite its advantages, the X-Designer looks pretty outdated, besides, its library of elements cannot be replenished. This program is suitable for simple and formal projects, as well as for training.
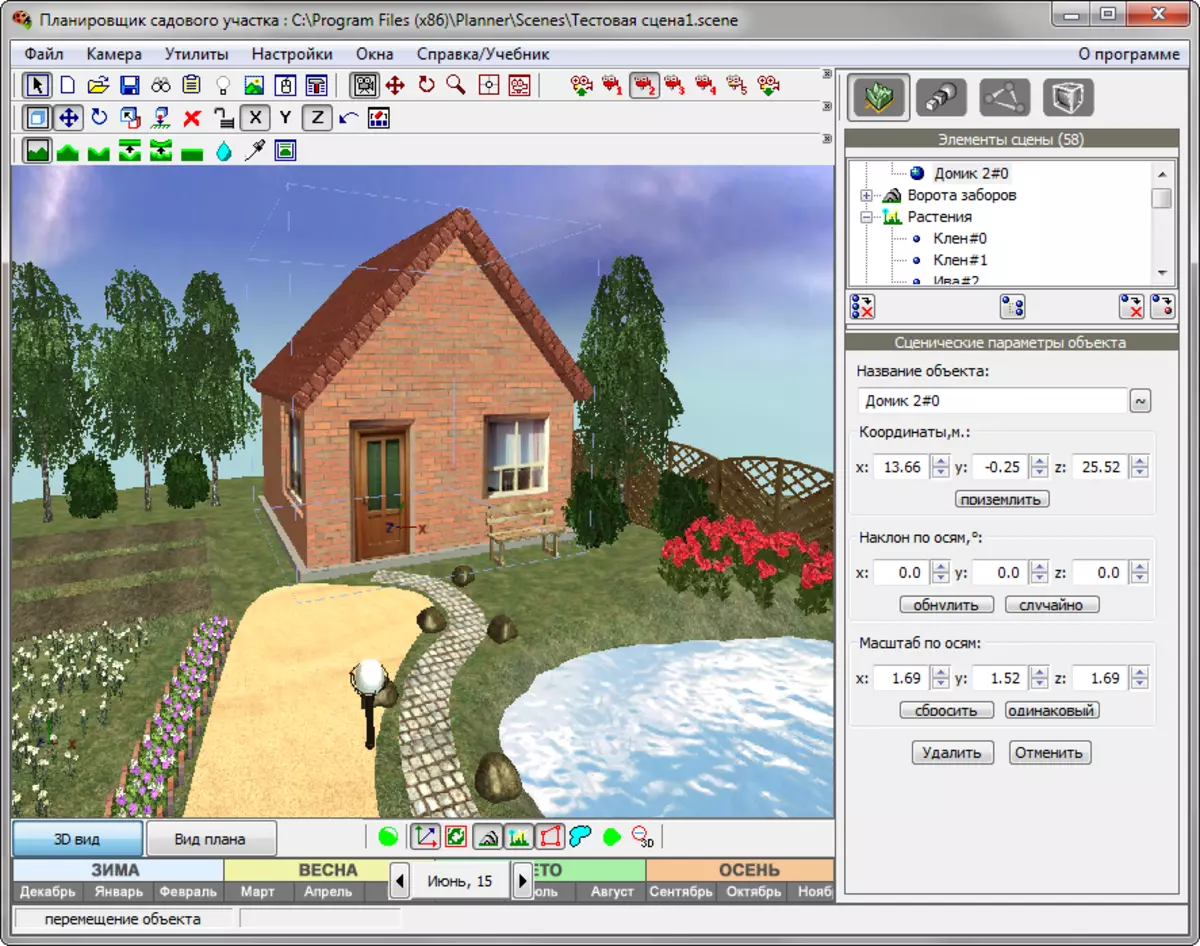
Autodesk 3Ds Max
Being a universal and superfunctional program for three-dimensional graphics, Autodesk 3DS MAX will easily cope with landscape design. Professionals are used by this program, as it actually does not limit creative work. Any 3D model of a plant or non-living object can be easily downloaded or simulated independently. You need to create a realistic grass or arbitrary scatter of stones - you can use such additional plugins as MultiScatter or Forrest Pack. Realistic visualizations are also created in the 3DS MAX environment. The only limitation is the absence of the ability to create drawings based on the scene made, as in ArchiCAD. Professional work in Autodesk 3DS MAX will require time for learning and working out skills, but the result is worth it.
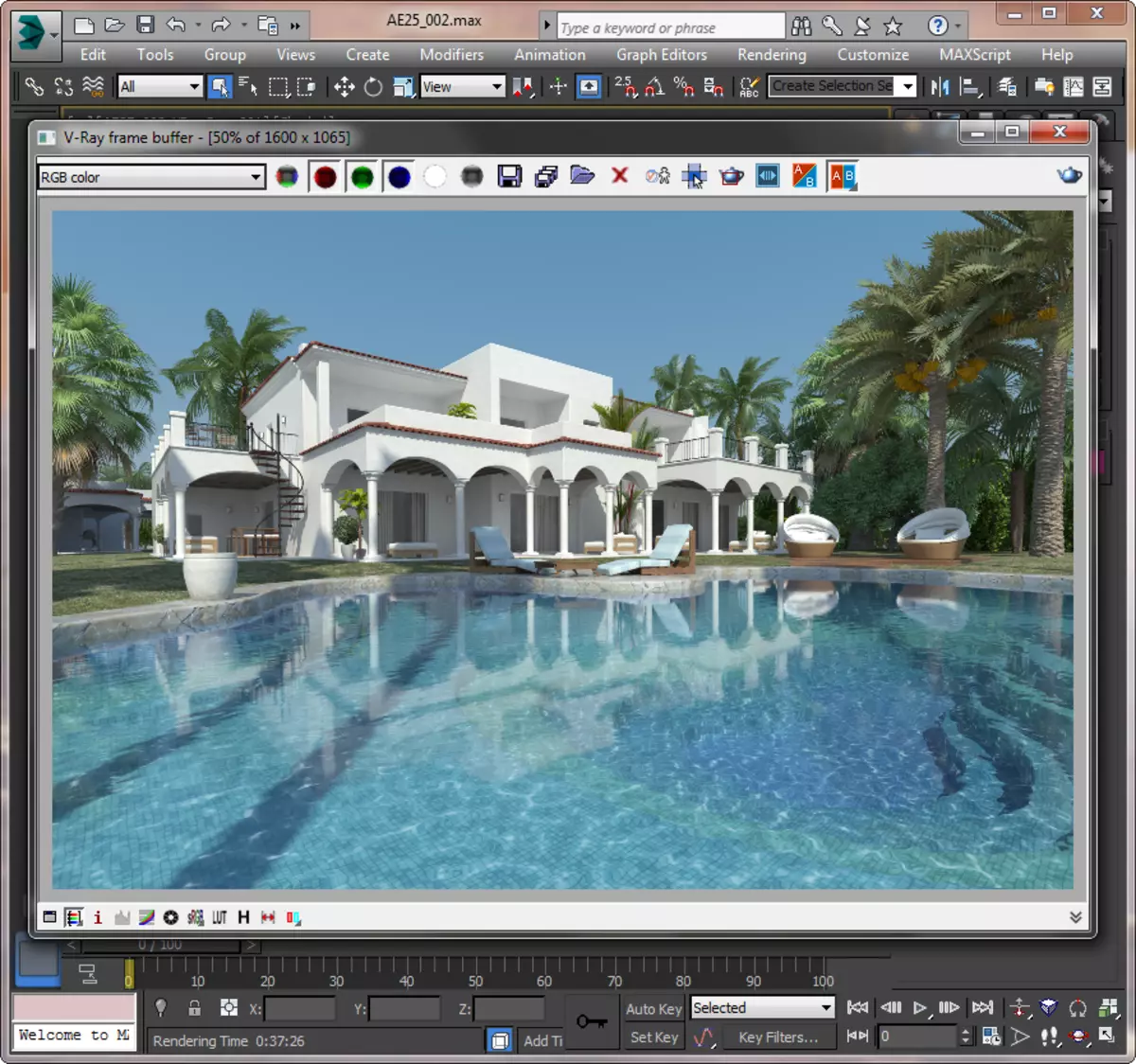
Punch Home Design.
Punch Home Design is a slightly rude, but functional program, with which you can design a house and a local area. The main focus is on the creation of the house, for which the user can apply various configurators. In the landscape design functions, Punch Home Design has no advantage over Realtime Landscaping Architect, plus a little behind in terms of graphics and ease of use. The program cannot build a relief, but there is a function of free modeling. The Punch Home Design program can hardly be recommended to create landscape design by specialists and lovers.

Envisioneer Express
This program, like ArchiCAD, is used to design buildings, but it has a pretty good functionality for landscape design. The ENVISIONEER EXPRESS highlight is a huge library of objects, especially plants, which will create an individual and living project of the railway area. With the help of the program you can get estimates and drawings on the project. Envisioneer Express will also create a high-quality sketching scene visualization.
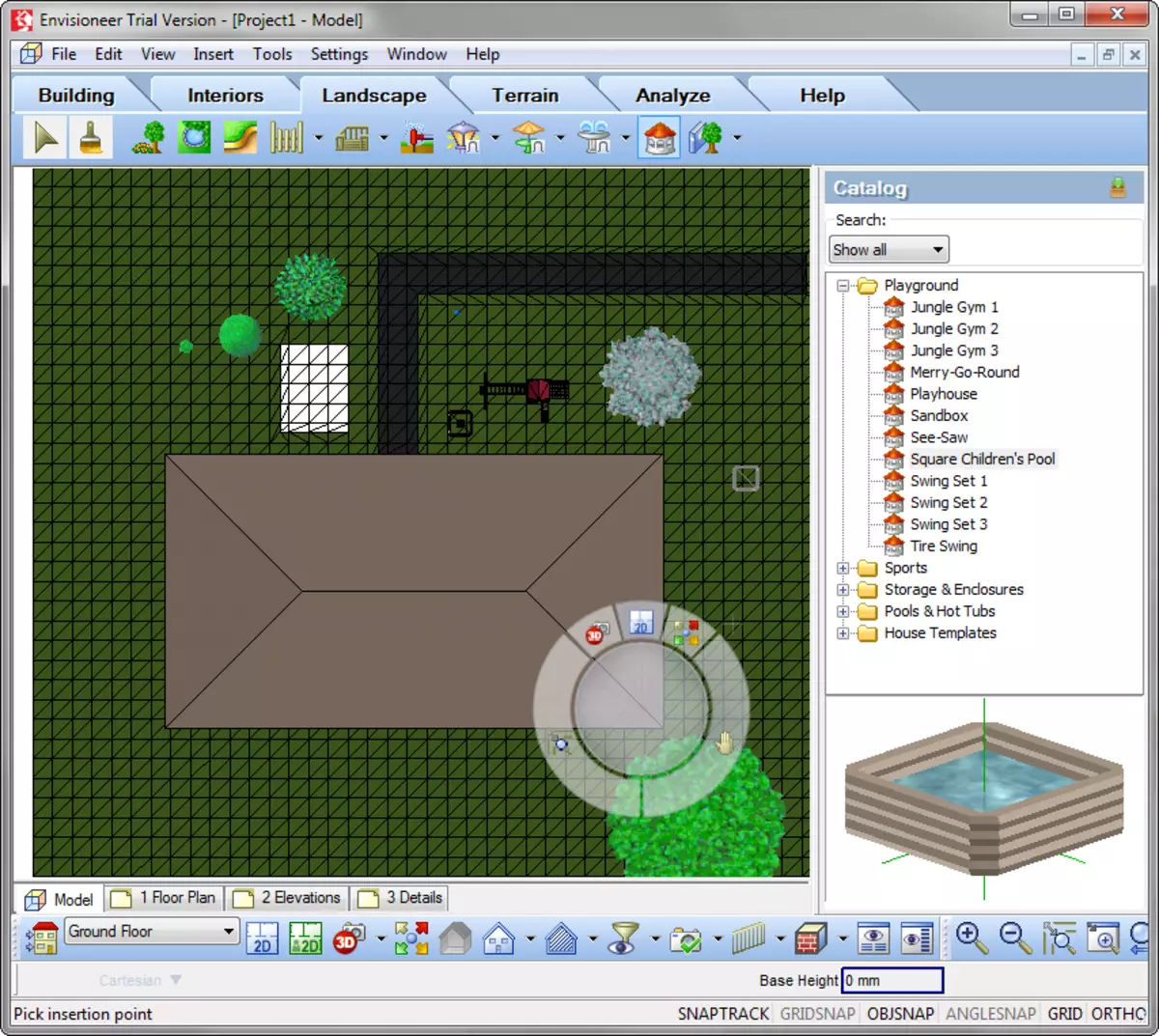
Floorplan 3D
Floorplan 3D is a tool for sketching building modeling, which also has the ability to create landscape design. Functions on the reproduction of nature around the house are quite formal. The user can fill the scene by the flower beds, paths and plants, but the rude and unified interface will not allow to get pleasure from creativity. The graphic of the program is inferior to both Realtime Landscaping Architect and Punch Home Design. To quickly simulate the garden, the newcomer will be easier to use the X-Designer or our garden Ruby.
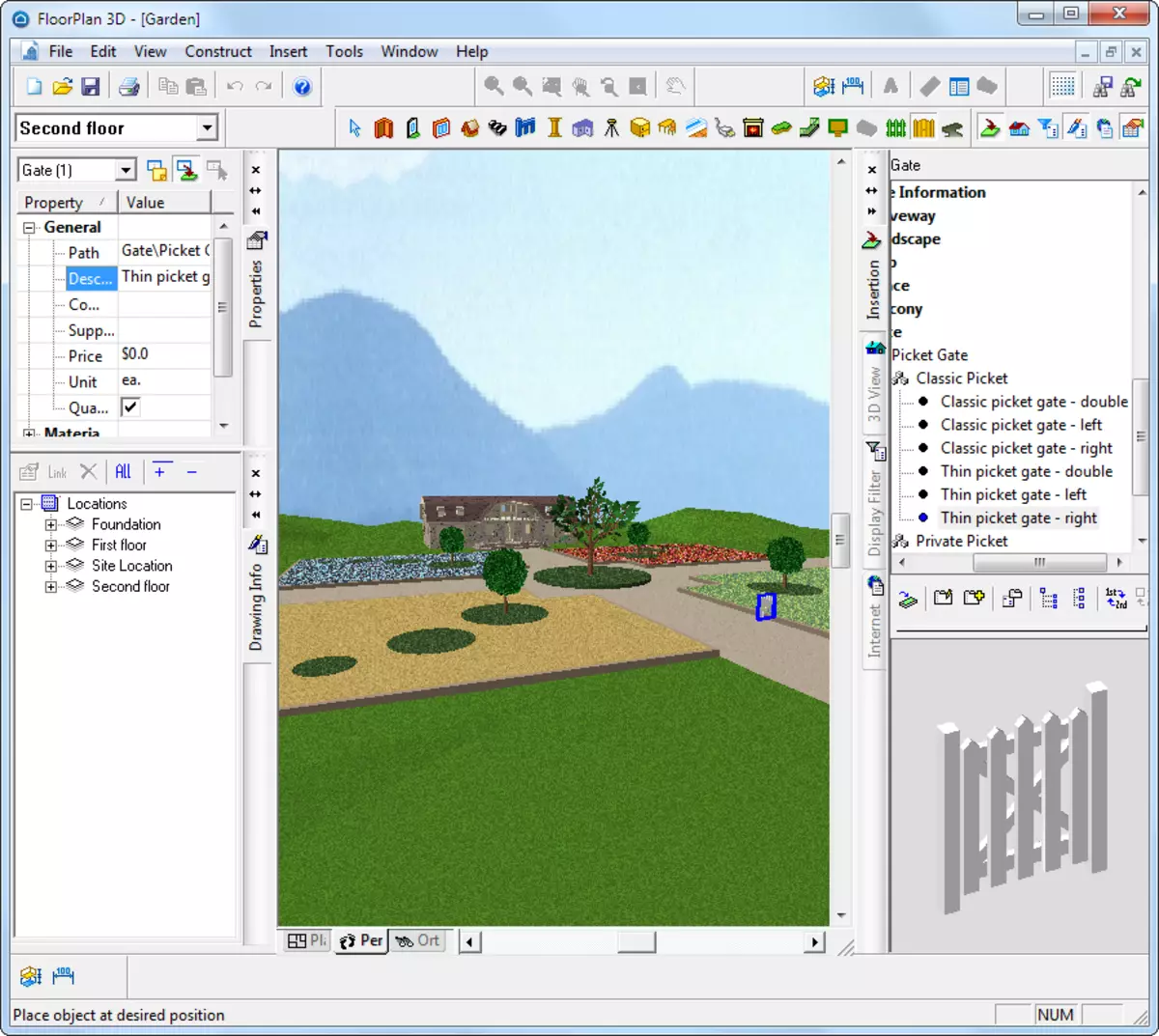
Sketchup.
Skatchap, according to tradition, is used for sketchy three-dimensional modeling. Unlike specialized programs for landscape design, Sketchup does not have a designer functions and a large library of elements. With the tasks of landscape design, this program will not be able to cope as far as Autodesk 3DS MAX, but it will allow you to quickly create a sketch model of the house and the local area. Professionals often use SketchUp in cases where detailed scene study is required, and the first place comes out the speed of operation and the filing performance.

So we reviewed the basic programs used for landscape design. As an output we describe, for what purposes is the best suitable for this or that of them. Fast landscaped object modeling - Sketchup, Realtime Landscaping Architect, X-Designer, Our Ruby Garden. Development of visualizations and drawings of receiving sites - ArchiCAD, Envisioneer Express, Floorplan 3D, Punch Home Design. Designing complex landscapes, performing professional visualization - Autodesk 3Ds Max, Realtime Landscaping Architect. Creating a model of your own garden or reception area - Realtime Landscaping Architect, X-Designer, our Ruby garden.
