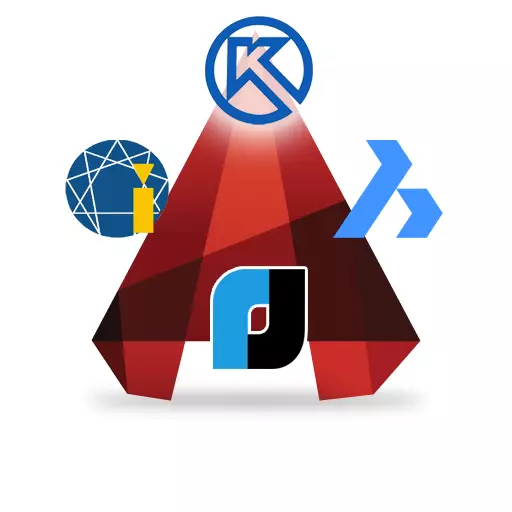
In the design industry, no one questions the authority of AutoCAD as the most popular program to fulfill the working documentation. The high standard also implies the corresponding cost of software. Many engineering project organizations, students and freelancers do not need or have no opportunity to acquire such an expensive tool. They exist analogues capable of performing a specific circle of design tasks. In this article, consider several alternatives to AutoCAD using a similar principle of work.
Compass-3D
Compass - the product of Russian developers, so the user will not be difficult to issue drawings, specifications, stamps and basic inscriptions in accordance with the requirements of GOST. This is a fairly functional program that enjoys both students to work on coursework and design organizations. The advantage of this software is that in addition, in addition to two-dimensional drawing, it is possible to engage in three-dimensional modeling. For this reason, it is often used in mechanical engineering.
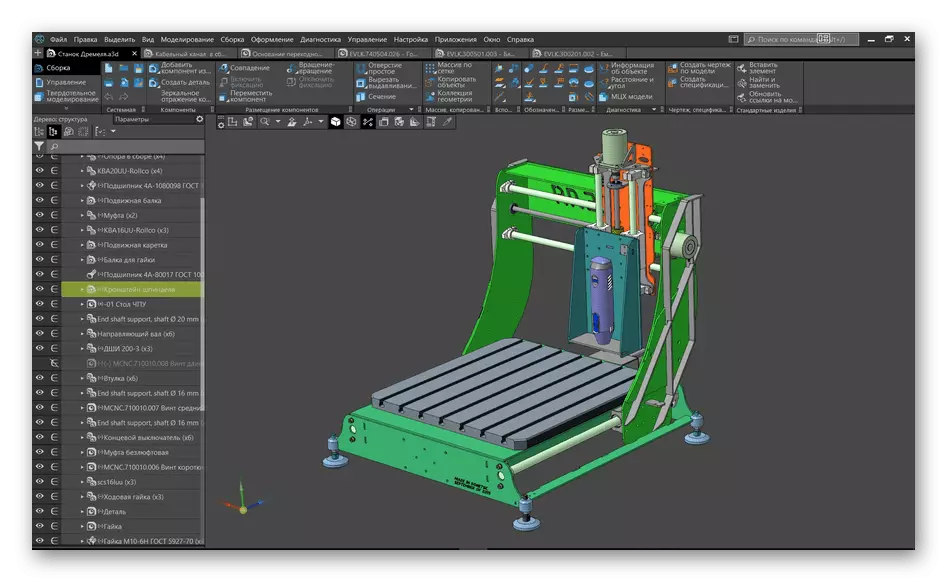
Here there is a fairly flexible interface, customizable to perform the tasks of a certain kind. In addition, there is a sufficiently large number of models integrated into the main environment. The variability of the provision makes it as comfortable as possible for use in different areas of design, 3D modeling and drawing.
Nanocad.
The next representative of our current list is called nanocad and acts as a basic system of automated design. This means that for the most part this provision is used as the development of working documentation. Here you will find all the classic CAPR functions and be able to draw up a DWG project in order to continue its development or apply in another area using, for example, the same AutoCAD.
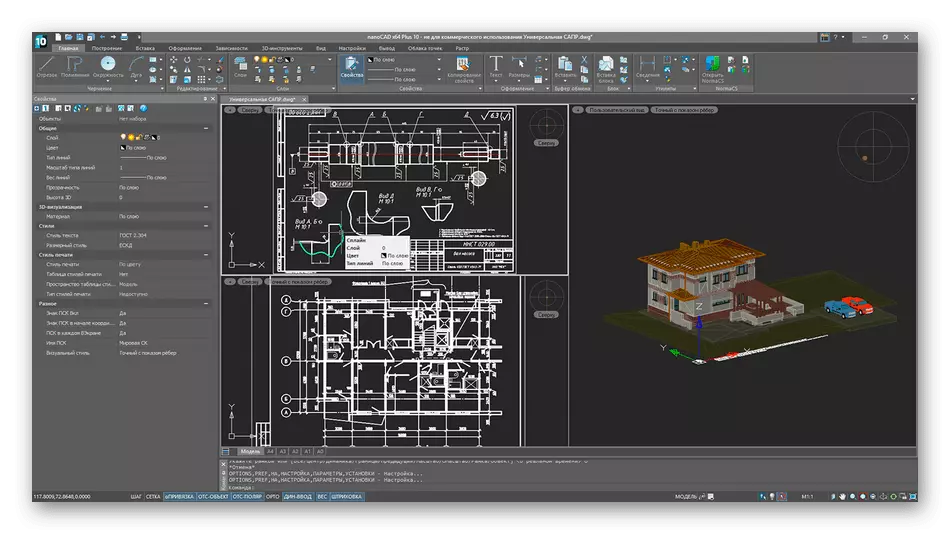
Developers provide two versions of nanocad. One applies for free, and the second is commercial. Differences of these assemblies are described in detail on the official website. Users also exactly interest the open API (application programming interface). It has access to its own applications that will be involved when performing narrow-controlled tasks in any of the areas, at least somehow connected with CAD.
Bricscad.
Bricscad, which was released in 2002, is also deserved separately, and the issue of updates is happening to today. The developers set the goal to create the first complex CAD, combined with DWG format. On this platform there are two modules - 2D and 3D means of drawing, design, modeling. Before downloading and installing, the user chooses the appropriate option.
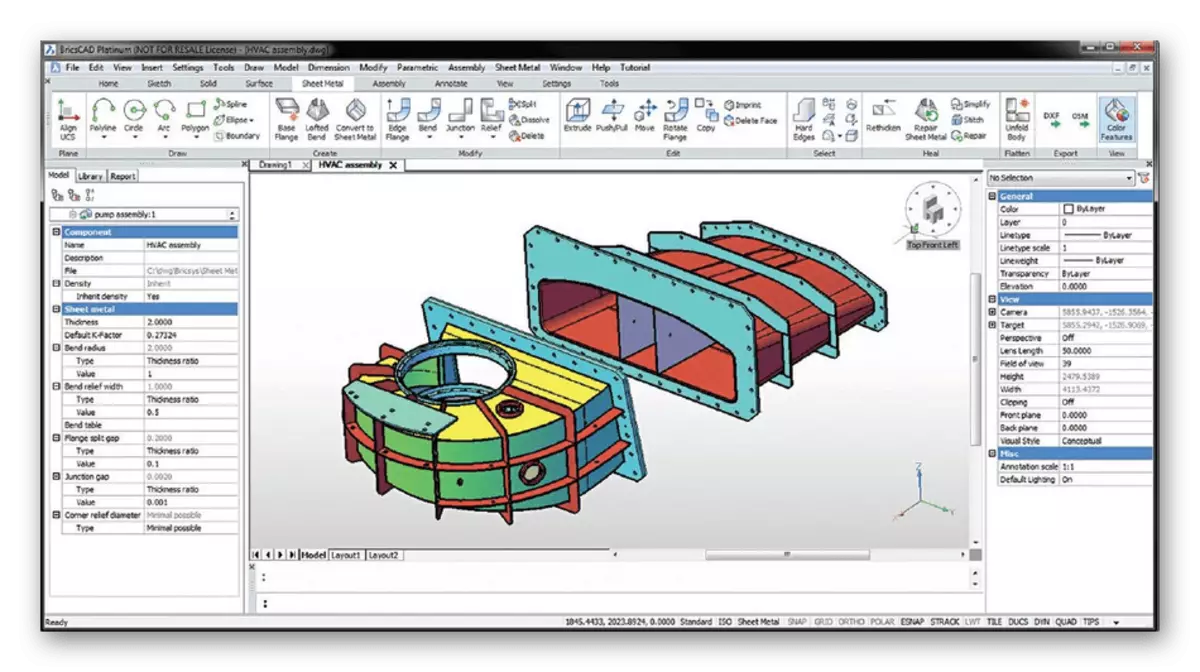
As for the use of use, it improves with each new version, since active work is done on the interface. For example, a recently added an extended conductor and several convenient widgets, allowing to simplify the interaction with three-dimensional figures. All its innovations, the manufacturer describes in detail on the official website with examples of application. All this is also available in Russian.
Progecad.
Progecad is positioned as a very close analogue of auto channel. This program has a full-fledged toolkit for two-dimensional and volumetric modeling and boasts the possibility of exporting drawings in PDF. ProGecad can be useful for architects because it has a special architectural module that automates the process of creating a building model. With this module, the user can quickly create walls, roofs, stairs, as well as compile explications and other necessary tables. Absolute compatibility with autocardine files will simplify the work of architects, adjustments and contractors. The developer ProGecad emphasizes the reliability and stability of the program in the work.
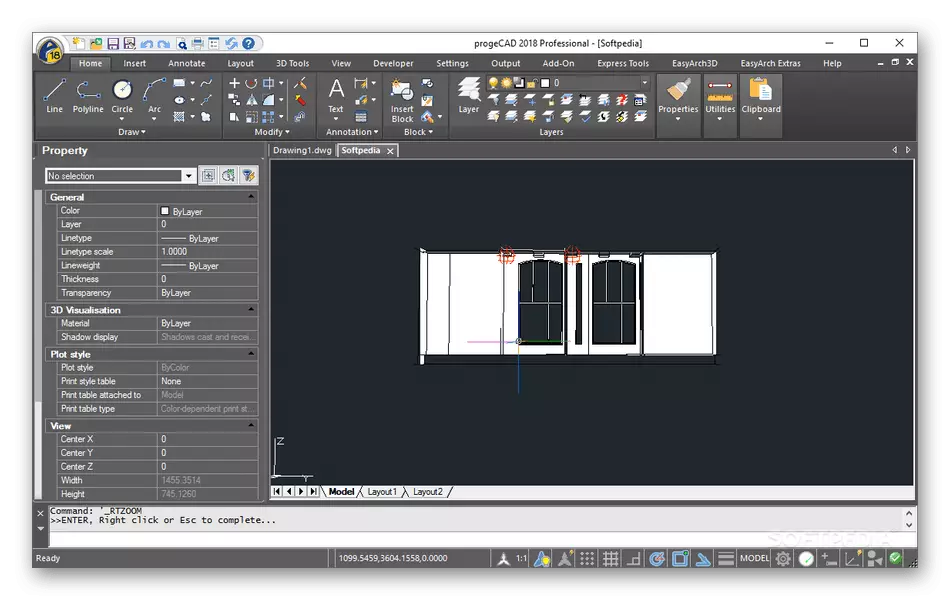
Freecad.
Freecad acts as CAD (automated design system) of general purpose. It is designed on the open source core OpenCascade, that is, is completely free. Work in this provision is based on parametric modeling. The power of the computer is used when changing the relationships and parameters of the part, which allows you to quickly explore all possible design schemes, avoiding errors in the calculations of the size of the entire project or specific details. The basic principle of modeling in FreeCAD is considered a boundary representation, but there is also support for the beloved many polygonal grid. Switching between two view modes occurs by pressing one button.
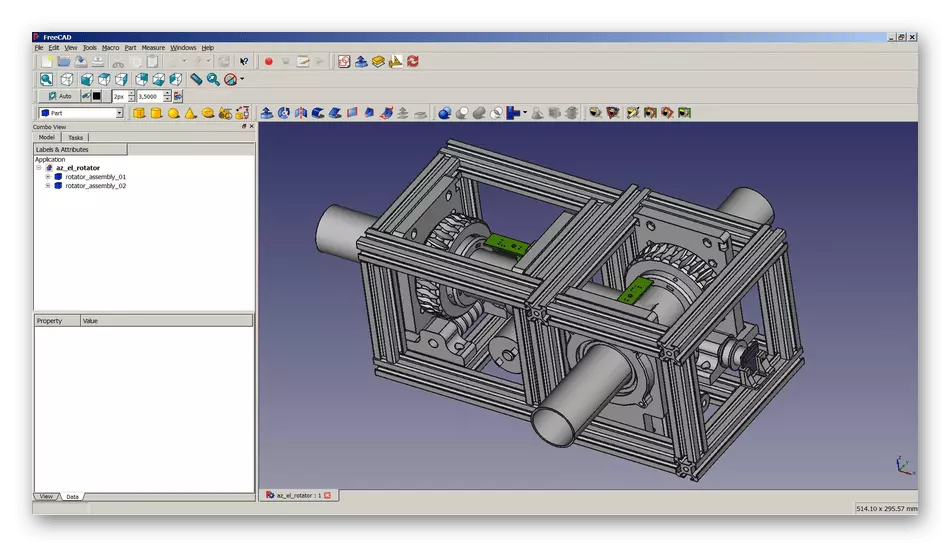
In most cases, the software under consideration is used in mechanical engineering, which is associated with the overall implementation of the main parameters, but it has a product of architectural design or engineering analysis. In addition, the tool is presented as a modular support, that is, specific parts are used for different tasks - drawing, rendering, architecture. The developer claims that Freecad is the first full-fledged tool for designing mechanics, which can replace many paid solutions. However, you can independently download this software from the official site to make sure its implementation.
Librecad.
The next representative of our current list was originally positioned as an improved view of the QCAD source code, where the libraries used are not true during the development of the development. However, in the future librecad there is a more serious free project with free source code. This provision is used for two-dimensional design and drawing, mostly used for engineering and construction drawings. Despite the fact that first almost everything was borrowed from QCAD, now Librecad has much more features and innovations, for example, accelerated data processing and support for custom plug-ins with the software interface.
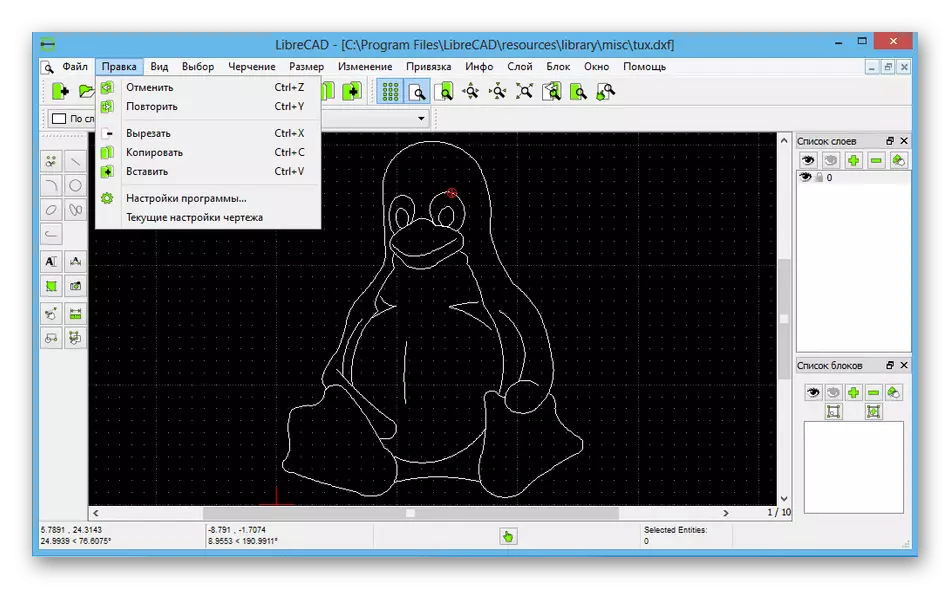
Additionally, we want to note that the UTF-8 support is present in LibreCAD, which allows you to set the names of the layers and blocks. In the same QCAD, this encoding of characters was absent, which created certain difficulties in domestic users. DXF is used as the main file format, which allows you to share projects with AutoCAD. Also maintains saving in SVG and PDF. This software is available on different platforms (Linux, Windows, Mac), and this will help you install the required amount of CAD on any of the computers and work in it at any convenient time.
QCAD.
Above, we have already mentioned QCAD as a basis for creating another automated design system. However, since the development of Librecad has changed a lot, and innovations in QCAD made it more perfect - many mistakes were corrected, the library improved and many important functions were added. For example, at the current actual version, 3.22.1 is considered, which came out on May 22, 2019, which means working on the provision is still coming. In the future, promise to correct various errors and add new tools.
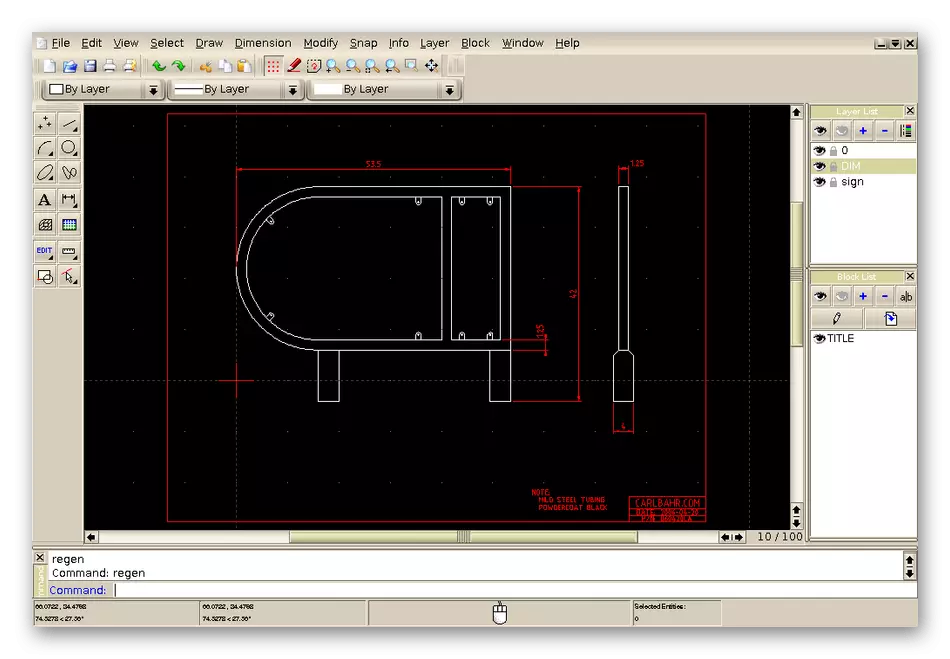
Many tools and the operation of certain functions in QCAD are strongly echoing with AutoCAD, so they have no meaning to consider them in detail - everything is quite standard, as in most other CAD. Unless I would like to talk about the differences in the free and commercial version. The first uses DXF file format, and the second supports and more perfect DWG. As for fonts, they are all available both in free and paid version. The latter has a demonstration mode, which will help to understand whether it is worth gaining this product.
A9CAD.
Free A9CAD software will be an excellent choice for those who need to have a lightweight, productive and free program to perform the main tasks of drawing and preparing various projects related to two-dimensional design. Immediately it is worth noting the two most important drawbacks - the development of A9CAD was stopped back in the distance 2005, and only English is present in the interface. Localization can not even try to look for, since the translation is prohibited at the level of the license agreement.
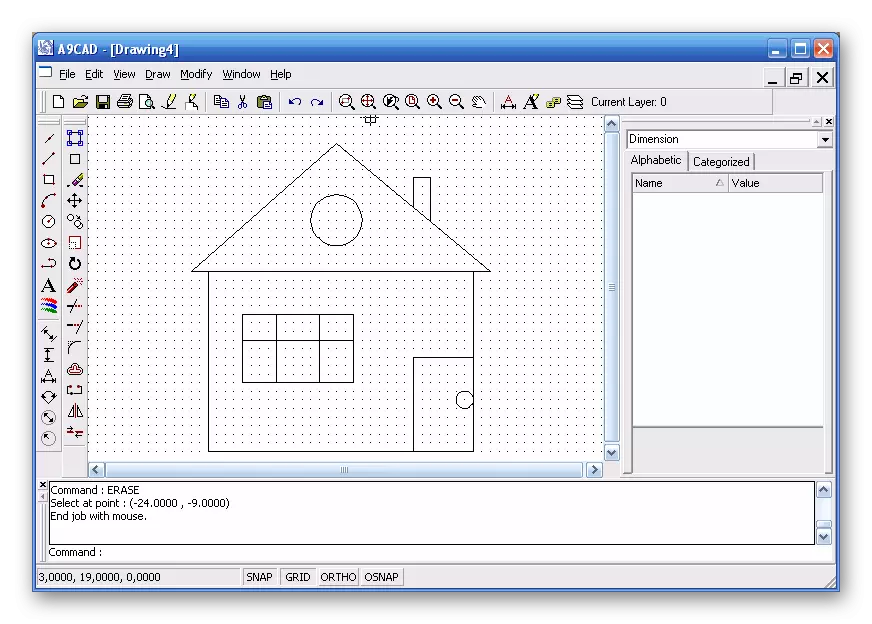
Creating projects in A9CAD occurs on the same workspace using the most basic tools used in similar CAD. Of course, there are no many important functions to which AutoCAD owners are accustomed, however, the emphasis is on simplicity and speed. Ready works are saved in DXF, DWG or EMF, which will help with further integration of files to other programs. On the official website of this system, various lessons and news are still published.
Turbocad.
The latter in our list is provided turbocad, since its basic functionality is not focused on the preparation of two-dimensional drawings. Of course, for the implementation of this task, a whole unit and a set of a wide variety of tools are allocated in this software, however, the developers paid more attention to 3D modeling of objects of different complexity. There are different versions of this CAD, sharpened for the needs of certain users, for example, an extended architectural or machine-building version with a rich set of libraries.
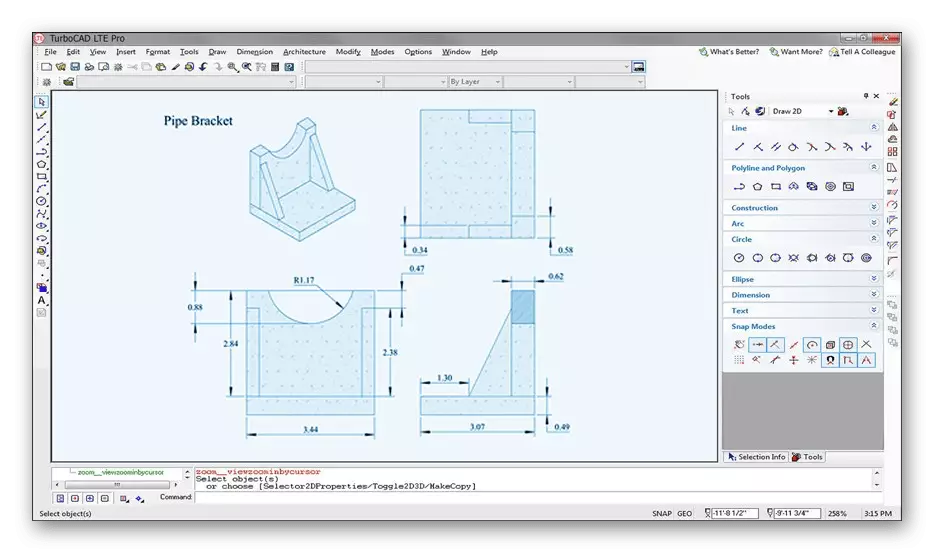
In the last versions of TurBocad, support for AutoCAD files appeared, which will allow without problems to exchange projects from these two software. There is a complete support of the Russian language, and the standard version is distributed free of charge. In it you will find a set of all the necessary tools - bindings, types of lines and geometric shapes, transforming objects, work with layers and much more.
In this article you were familiar with various analogues of the popular AUTOCAD CAD. As you can see, there is a sufficiently large amount of alternatives, they are all capable of providing many useful tools and functions used in designing and drawing up drawings.
