
Now one of the most popular programs for drawing and modeling is rightfully considered to be AutoCAD, but not all users have the opportunity or the desire to use this SAD (automated design system). This is connected with the requirements of the employer or personal reasons. The most popular analogue of auto-channel from a domestic developer is a compass-3D, providing users of approximately the same set of functions and tools. Sometimes the owners of such software are faced with the need to transfer their drawings, with which we want to help figure out the framework of today's article.
Selecting a format for saving
It will be necessary to determine the appropriate format to be used to save the finished project in AutoCAD. It is now advisable to consider only three options that are fully supported in the compass and do not cause any problems.- DWG is the main format of automated design systems. It is universal and standardized, because it is compatible with almost all such programs, including with a compass 3D. This extension is closed, because his reading and recording sometimes causes difficulties in developers of various software, which affects the direct support of this type;
- DXF is an open format that is practically no different from those mentioned above. However, some users have a subjective view that DWG retains a drawing in a better form, making a picture of a pleasant eye. Typically, popular CAD supports the DXF and DWG simultaneously, including the compass 3D, therefore there is no special difference in choosing while maintaining;
- ACIS or CAT (Standard ACIS Text) - Used to save one 3D model in a text version, which makes it possible to view the content through the text editor. AutoCAD or Compass-3D convert code, which allows you to get a full-fledged figure to the workspace and continue editing it. This expansion is selected while maintaining only in extremely rare cases when it comes to the distribution of objects when creating a large commercial project.
Transfer drawings from AutoCAD to Compass-3D
Now that you are familiar with the list of supported files, you can safely begin directly to the transfer of existing drawings. It is done fairly quickly and simply with one of the two available methods. We advise you to get acquainted alternately with them two to choose the most suitable and in the future to bring it to life.
Method 1: Standard Saving
Standard File Saving is the most common method that most users use. Its advantage is only that you can choose one of the large number of DWG or DXF files for different versions of AutoCAD. However, it does not apply to the compass-3D, because it works correctly with all versions of these formats. Therefore, for successful saving, you will need to perform such actions:
- Complete the project work, and then click on the File button located on the top of the program panel.
- In the opened context menu, select "Save As". Its call is available and easier - by pressing the standard hot key Ctrl + Shift + S.
- After opening the save window, specify the place where you want to place the drawing, and then ask him the name.
- It remains only to choose the type of file. To do this, expand the corresponding list and there specify one of the options. First of all, this type of saving is required for correct compatibility with different versions of the auto channel. As for the Compass program, it is recommended to choose the most topical versions of DWG and DXF.
- Upon completion, you can safely go to the drawing location to open it through the compass.
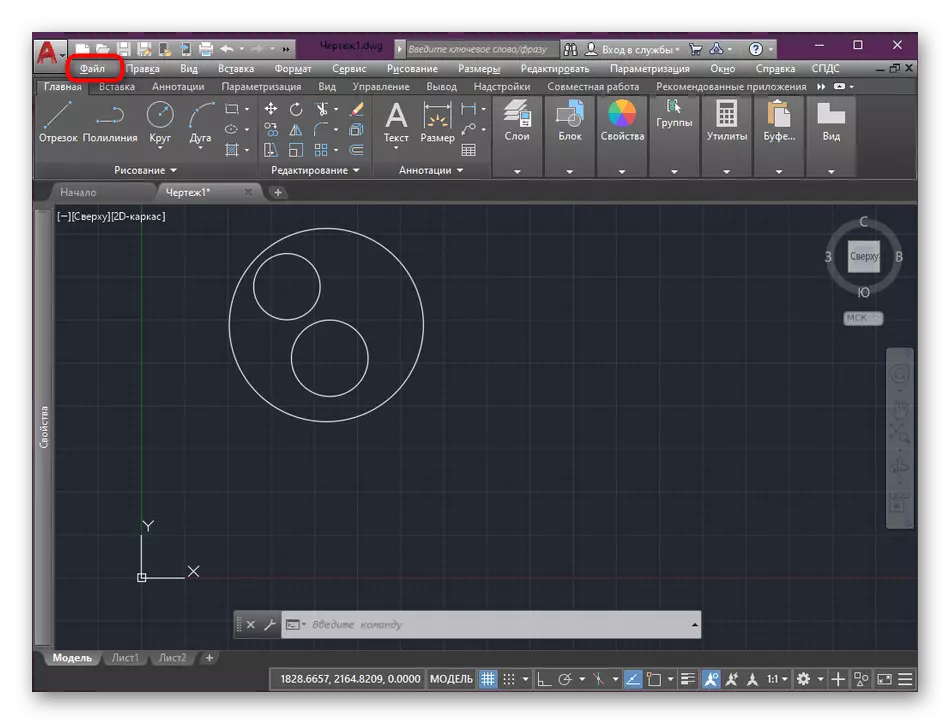
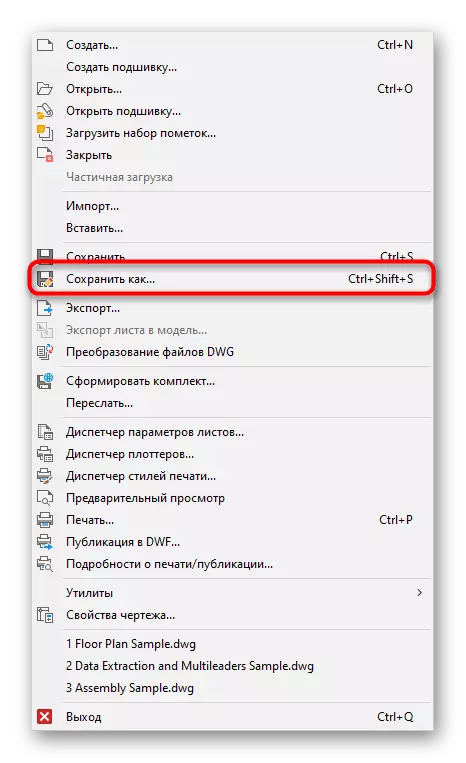
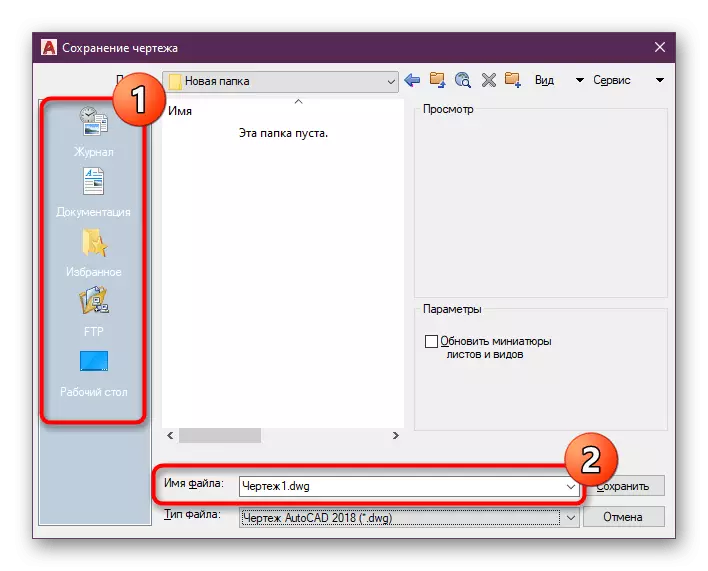
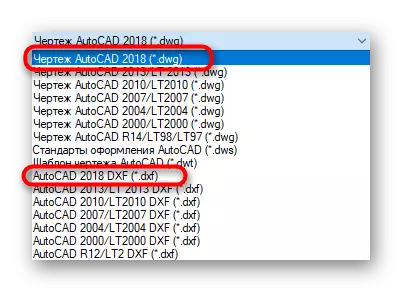
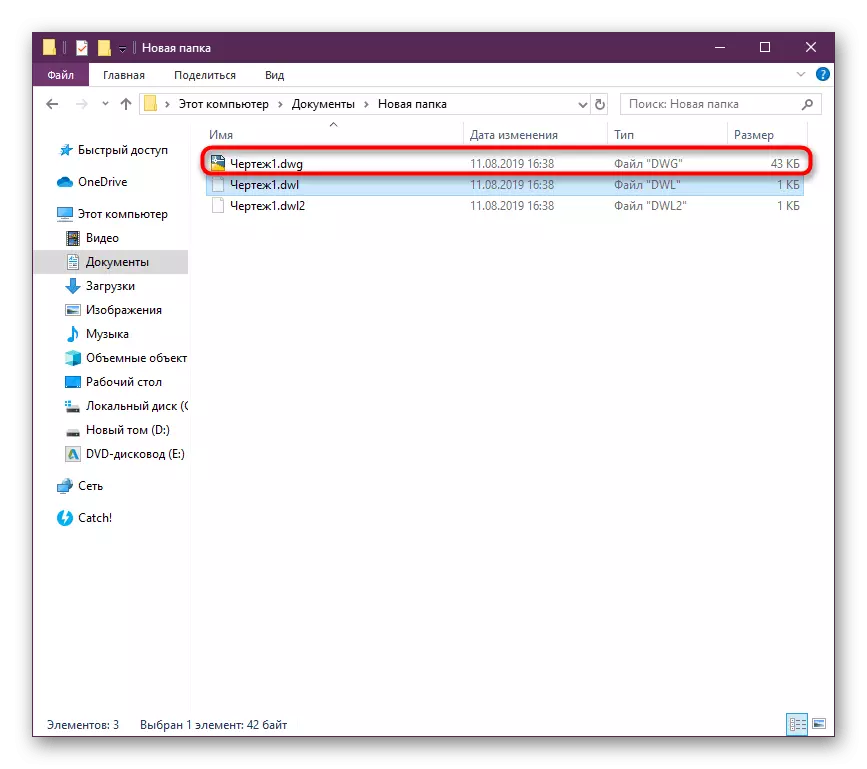
As you can see, the considered method is more suitable for the users who wish to run the existing drawing in different versions of AutoCAD. If you use the old compass assembly, then problems can be observed with some formats, and there is no third specified type called ACIS. Because if this option did not suit you, we recommend to get acquainted with the following.
Method 2: Export Function
Function built into autocades called "Export" is just aimed at keeping the existing drawing in different rascins for further opening through another provision of CAD, including compass-3D. The preservation of the project is made approximately the same principle that has been demonstrated earlier.
- In the "File" section, click on Export.
- Specify the location of the file and set the file name.
- In the format list, select the most suitable. Please note that there is a universal 3D DWF, DWG and ACIS.

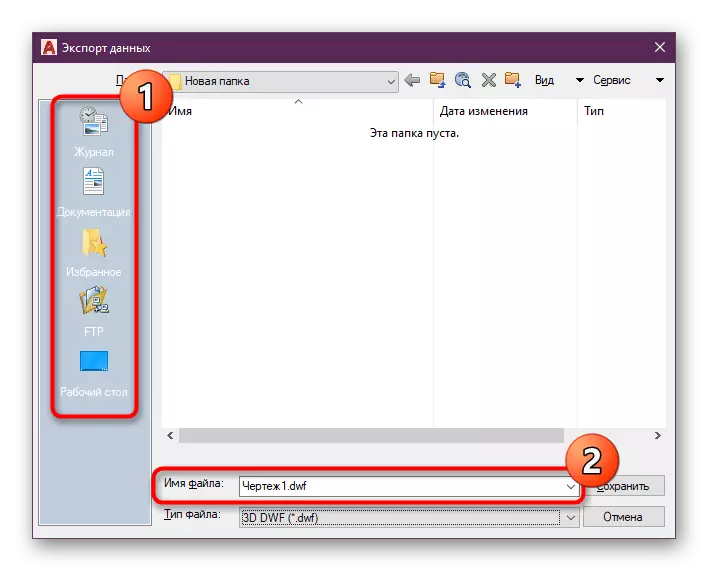
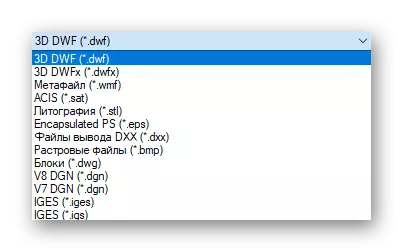
Now you are familiar with two methods of transferring drawings from AutoCAD to Compass-3D. After successful saving, it will only be left to open the file through the standard menu in the program, specifying the display of all types of objects in the browser. If you are interested in the implementation of other actions in the AutoCAD or Compass-3D reviewed today, we advise you to get acquainted with special training materials on this topic on our website, while moving on the links below.
Read more:
How to use compass-3d
Using the AutoCAD program
