
Digitization of the drawings involves the transfer of a regular drawing performed on paper into electronic format. Working with vectorization is quite popular at the present time in connection with updating archives of many design organizations, design and inventory bureaus that need the electronic library of their works.
Moreover, in the design process, it is often necessary to perform a drawing of the already existing printed servicemen.
In this article, we will offer a brief instruction on drawing by drawings by means of the AutoCAD program.
How to digitize the drawing in AutoCAD
1. To digitize, or, in other words, to multiply the printed drawing, we will need its scanned or raster file that will serve as the basis for the future drawing.
Create a new file in the autocada and open the document with the scan of the drawing to its graphic field.
Information on the topic: How to put an image in AutoCAD
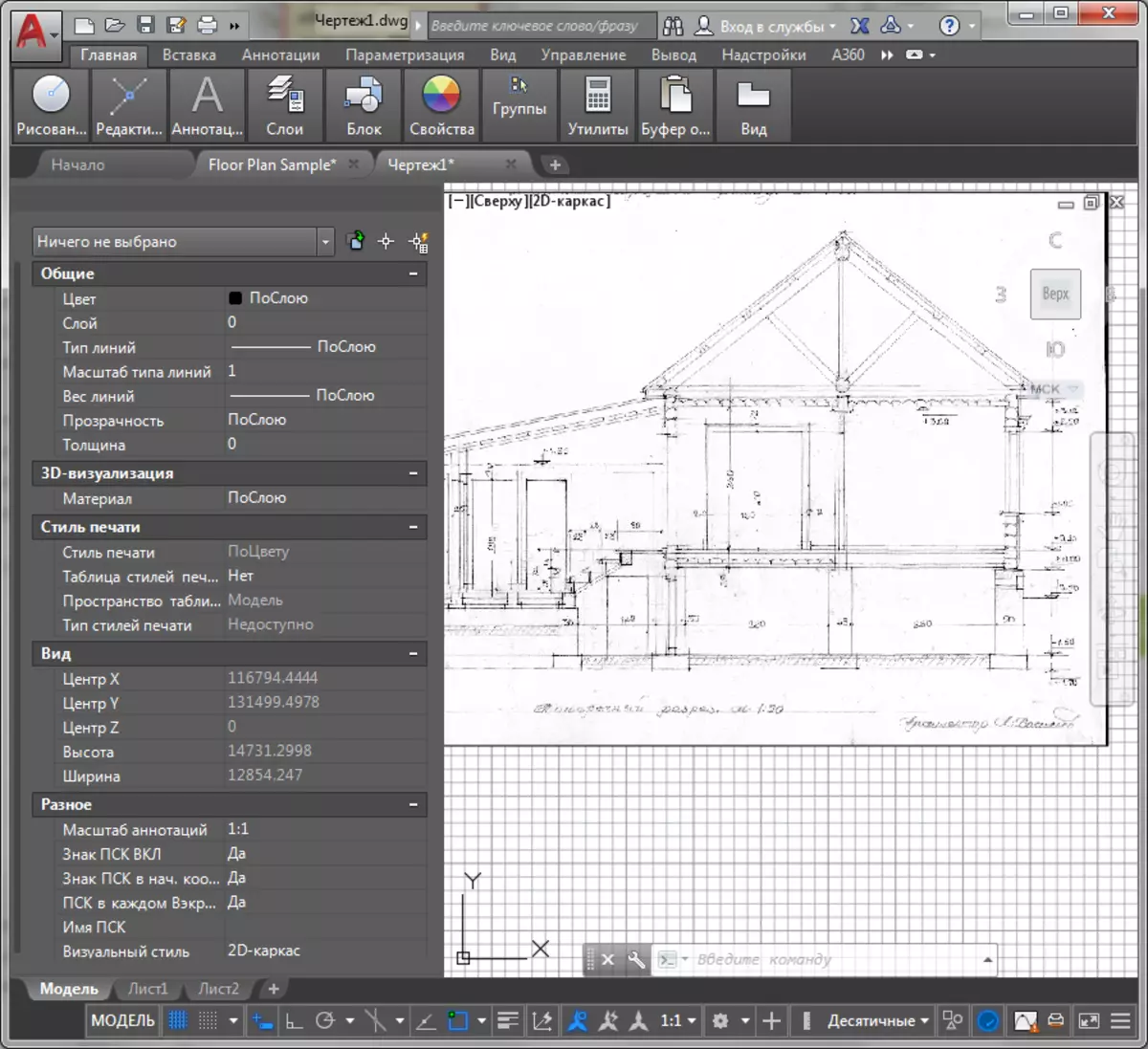
2. For convenience, you may need to change the background color of the graphic field with dark on the light. Go to the menu, select "Options", on the "Screen" tab, click the Color button and select White Color as a homogeneous background. Click "Accept" and then "Apply".
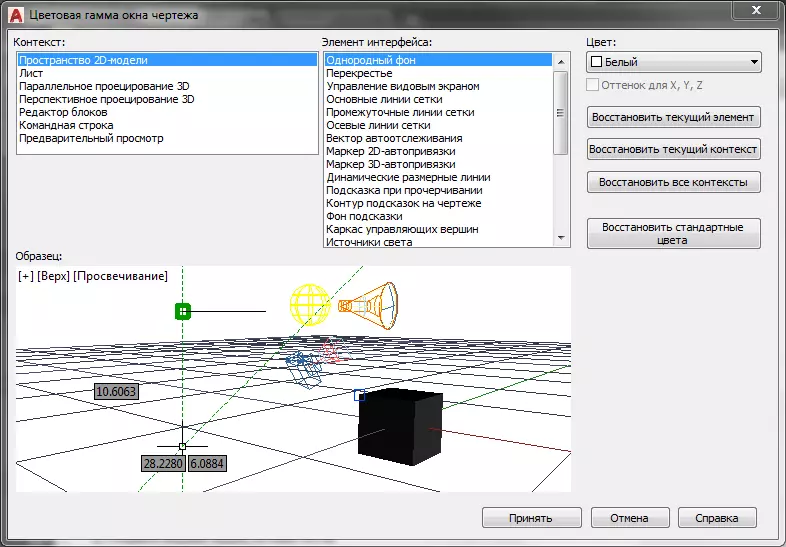
3. The scan of the scanned image may not match the real scale. Before starting digitization, you need to adjust the image under the scale of 1: 1.
Go to the "Utilities" panel tab "Home" and select "Measure". Choose any size on the scanned image and check how different it differs from the actual one. You will need to reduce or enlarge the image until it takes the scale of 1: 1.
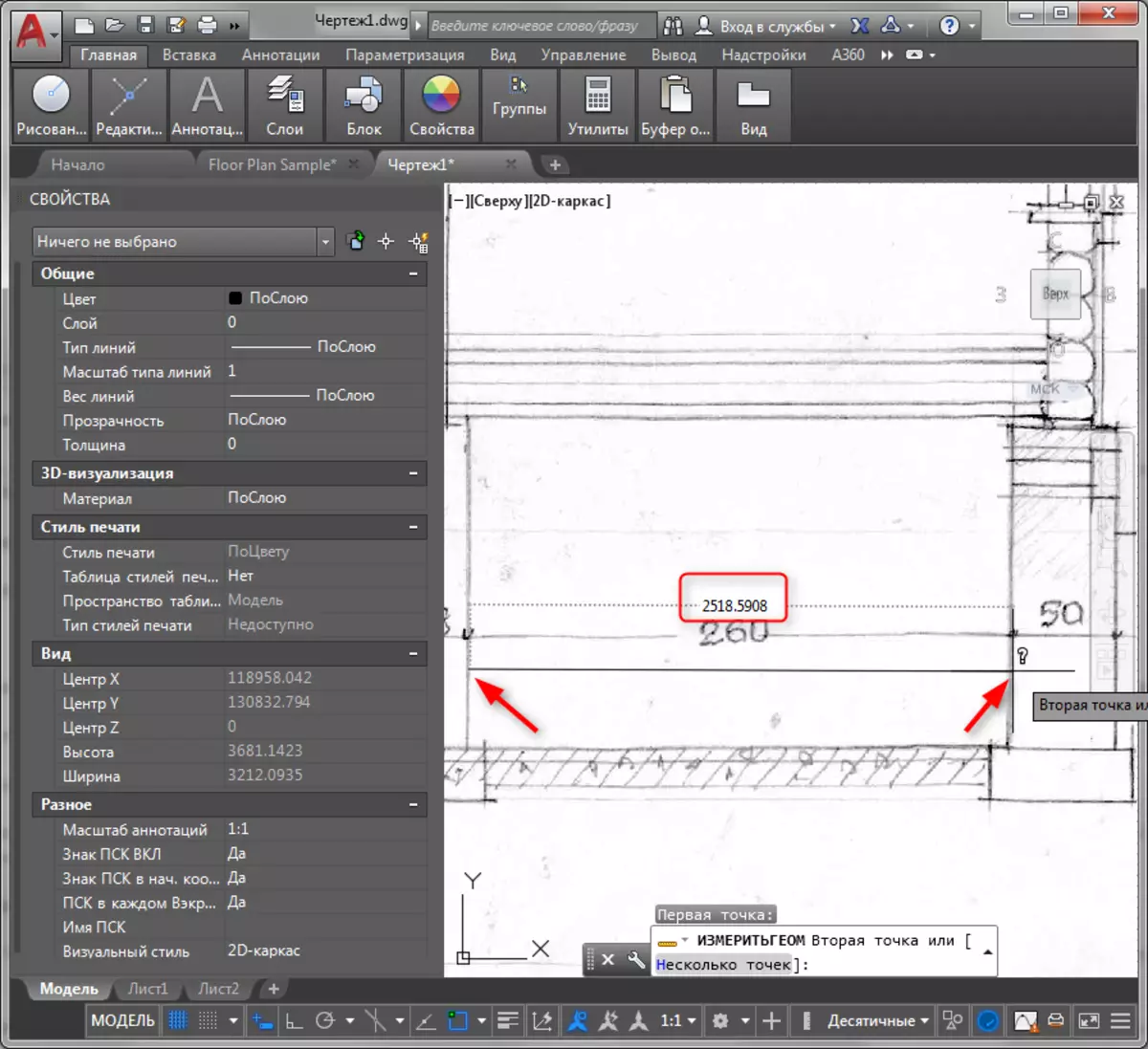
In the editing panel, select "Scale". Select the image, press "ENTER". Then specify the base point and enter the scaling coefficient. Values greater than 1 will increase the image. Values from about 1 - reduce.
When entering the coefficient less than 1, use a point for splitting the numbers.
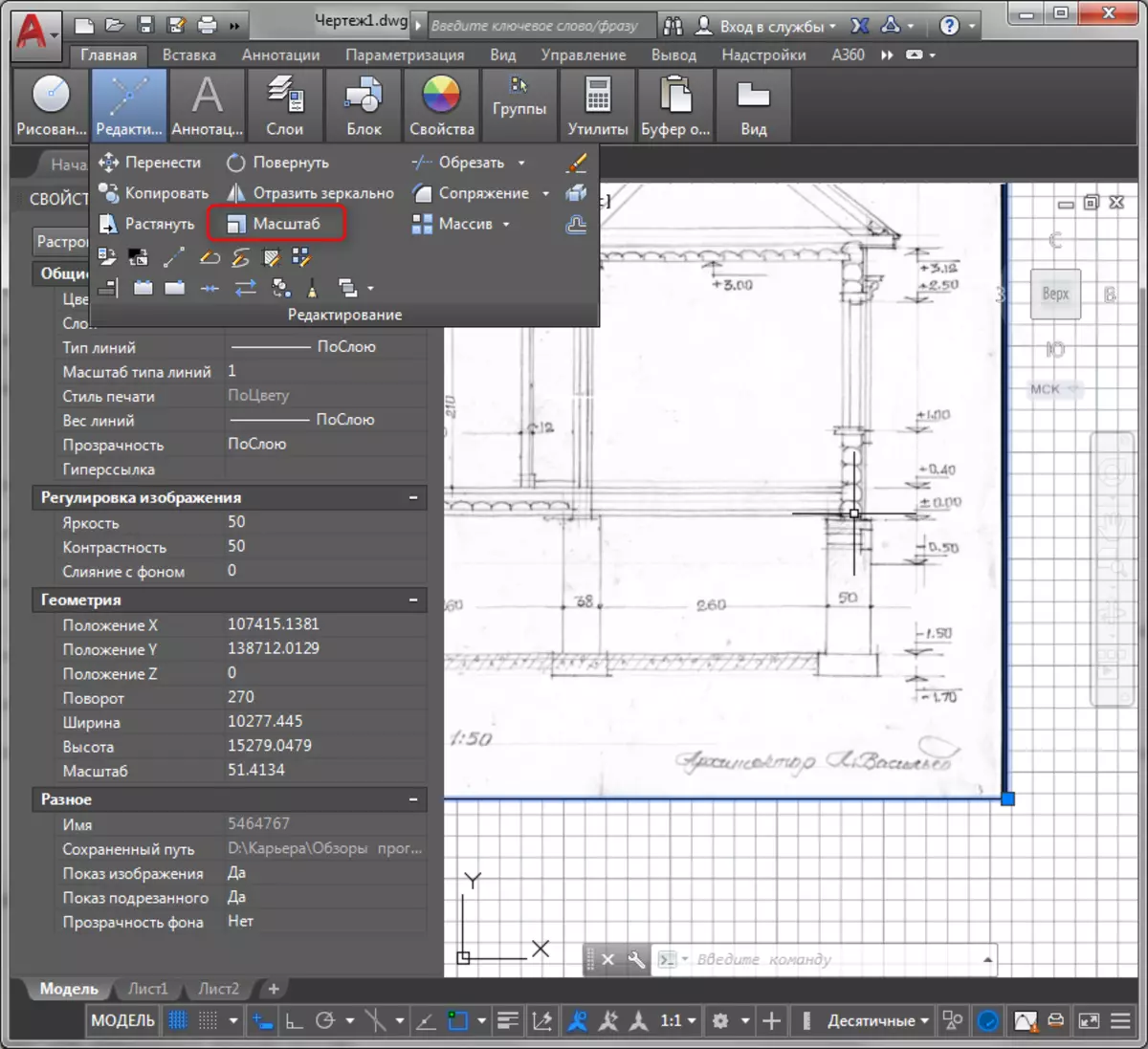
You can change the scale and manually. To do this, simply pull the image for a blue square angle (handle).
4. After the scale of the original image is given in a large value, you can proceed to the execution of the electronic drawing directly. You just need to circulate existing lines using drawing and editing tools, make hatching and fillings, add dimensions and annotations.
Information on the topic: How to create a hatching in AutoCAD
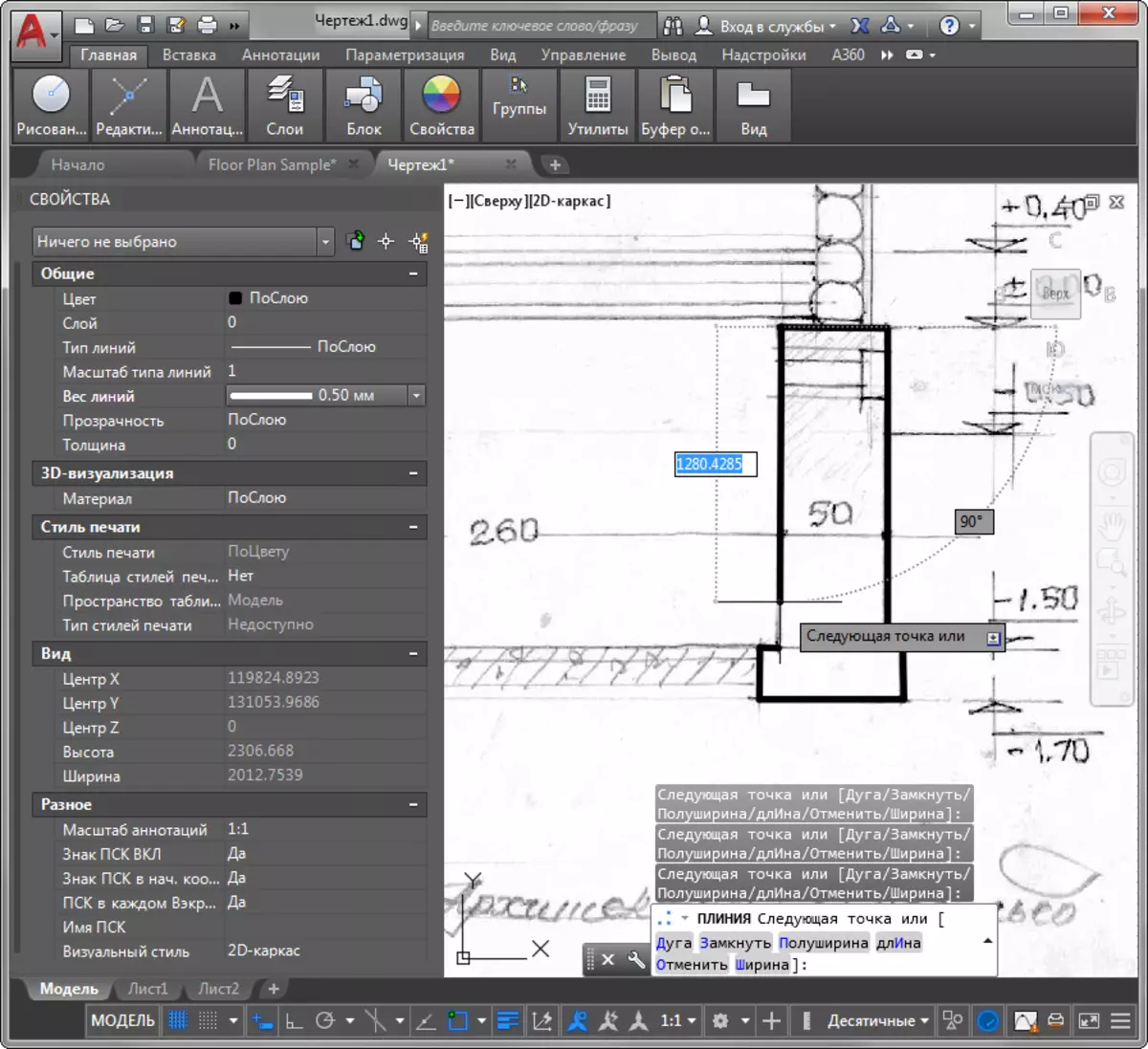
Do not forget to apply dynamic blocks to create complex repetitive elements.
READ ALSO: Applying dynamic blocks in AutoCAD
After the drawings are completed, the source image can be deleted.
Other lessons: how to use AutoCAD
That's all the instructions for performing drawings digitizing. We hope it will come in handy in your work.
